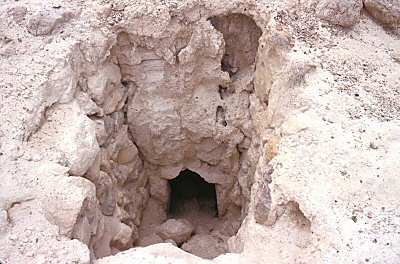 |
I think the term architecture of happiness means architecture that is built to serve as a purpose for people. A place to make people feel at home, or to feel the power that the structure is trying to give off through the purpose of it. I think anything can be considered architecture of happiness depending on the person and the feeling they get from seeing certain buildings built the way they are by the materials used, and the look it perceives with the overall language it tries to speak out. The rules tie into the idea of happiness by how the rules were thought of. Each rule has a different concept of how architecture is from thousands of years ago all the way up until today and for years to come. To me each rule is made because those rules are what make these places happy. The fact that man should be placed in the center. That stacks and groves are designed to show a certain personality of the place expressed, and how things are placed to fit and match with order and harmony. These rules are the kind of thing that makes it a happy place to look at. When walking through campus we thought of spaces and places that bring us happiness. I thought of many spaces that would fit but small enough to not be a place. An area that makes me happy is the cafeteria food line space. I like to eat and this space is where I can go to enjoy food and people around me. In a bigger scale the fountain/euc area is a place that brings me happiness on campus. I can eat and walk out to a fountain where many people gather and hang out. I can also walk right in this place to dorms where many of my friends stay. I am also only a few seconds away from another place of food in the Euc. This certain place on campus is where I find happiness because of the different variety of food available along with the main gathering building where I can see many friends. I think that almost anything in this world that is architecture can bring happiness no matter the condition of the structure. It all depends on lives experiences and how you see beauty.


















