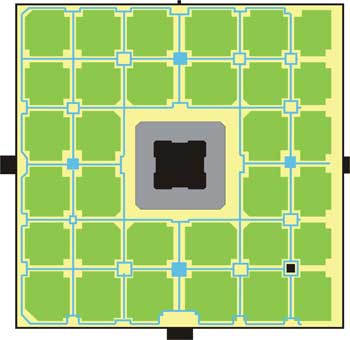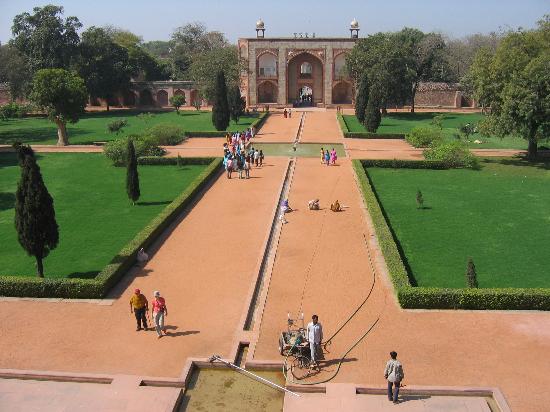Humayun's Tomb: Changing the Norm
· A tomb built for Humayuns place of burial
· Influenced the Taj Mahal’s design
· Sits in the middle of a square garden divided into quadrants
· The quadrants then have smaller squares in them of gardens
· The axis of the compound have water sqaures that have axis to the tomb and walkways
· The dome made up of stone is built right above the tomb
· The interior is matched up with the exterior by red sandstone colored walls on the inside resembling the outside material

This specific location shows coloring outside the lines well because of the dome. The dome was a western thing and the tomb is located in the east. I think that this is a move across hemisphere because of the language that this one design can tell. The dome shows something important that it sits above. In this case the dome is showing the specific spot where the tomb is at. Sparing no expense also is shown well because of the way the "woo woos" are not being displayed. The rules are being broken by expanding structures across landscapes to make them appear larger and more dominant within the landscape. Not only did they use horizontal design but they stack another layer to show dominance with a dome on top to give it that extra mile of "hey look at me". To make this better they put smaller domes that are stacked above the middle area and surrounded them on the roof. This isn’t the usual designs we have seen within the east. The tomb is also symmetrical. This was a concept we saw allot in the west from the neo-classical ideas. Alot of influence is being distributed and the normal rules between the east and west are now starting to be interchanged and shared as the years go by. The dome and decorative details within the structure are on the front main walkway of the building. The main axis walkway leads right into the front door and although this isn’t something new the adding of water squares in the middle of the walkway is a difference of detail.












